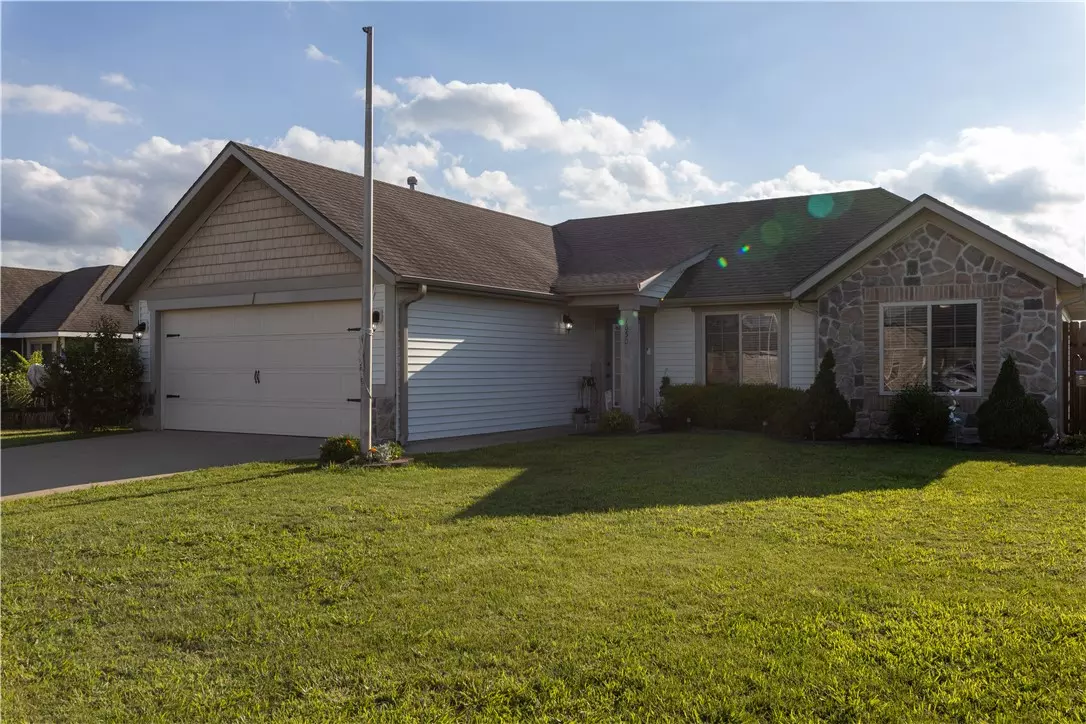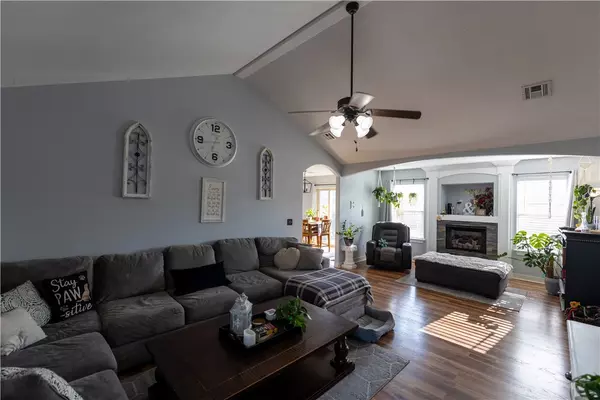$245,000
For more information regarding the value of a property, please contact us for a free consultation.
3 Beds
2 Baths
1,259 SqFt
SOLD DATE : 07/25/2023
Key Details
Property Type Single Family Home
Sub Type Single Family Residence
Listing Status Sold
Purchase Type For Sale
Square Footage 1,259 sqft
Price per Sqft $183
Subdivision Belle Meade Sub Ph I & Ii
MLS Listing ID 1248936
Sold Date 07/25/23
Style Traditional
Bedrooms 3
Full Baths 2
Construction Status Resale (less than 25 years old)
HOA Y/N No
Year Built 2007
Annual Tax Amount $734
Contingent Take Backup Offers
Lot Size 7,840 Sqft
Acres 0.18
Property Description
Welcome to this stunning, move-in ready home nestled in the coveted Belle Meade Subdivision. As you step inside, be greeted by soaring vaulted ceilings that bring an airy and spacious ambiance to the living room. The heart of this home is undoubtedly the fully-equipped kitchen, featuring a brand new range that complements the space perfectly. Retire for the night in the tranquil master suite, where you can appreciate the luxury of new, thick 14mm laminate flooring that extends to the bathrooms, providing a harmonious flow. Essential updates have also been made, including a new water heater installed in 2022, ensuring your utmost comfort. Venture outside to discover the beautifully landscaped yard that adds an extraordinary charm to the property. The 10ft by 15ft back patio is a perfect spot for your morning coffee or hosting a backyard barbeque on summer nights.This home is a blend of convenience, style, and comfort. Come and see the endless possibilities that await in this Belle Meade gem!
Location
State AR
County Washington
Community Belle Meade Sub Ph I & Ii
Zoning N
Direction From I49 head West on MLK Blvd. Continue until you get to Prairie Grove and turn Right on E Douglas. Right on Bush. Right on Viney Grove just past the high school and then left on Bonnie Scotland Dr. Turn Right on Whirlaway and the house is on the left.
Rooms
Basement None
Interior
Interior Features Ceiling Fan(s), Walk-In Closet(s)
Heating Central, Gas
Cooling Central Air, Electric
Flooring Carpet, Ceramic Tile, Laminate, Simulated Wood
Fireplaces Number 1
Fireplaces Type Gas Log
Fireplace Yes
Window Features Double Pane Windows,Vinyl,Blinds
Appliance Dishwasher, Electric Oven, Electric Range, Disposal, Gas Water Heater, Microwave, Refrigerator
Exterior
Exterior Feature Concrete Driveway
Parking Features Attached
Fence Back Yard, Partial
Pool None
Community Features Curbs, Near Fire Station, Near State Park, Near Schools, Shopping, Sidewalks
Utilities Available Cable Available, Electricity Available, Natural Gas Available, Phone Available, Sewer Available, Water Available
Waterfront Description None
Roof Type Architectural,Shingle
Street Surface Paved
Porch Patio
Road Frontage Public Road, Shared
Garage Yes
Building
Lot Description Cleared, Landscaped, Level, Subdivision
Faces East
Story 1
Foundation Slab
Sewer Public Sewer
Water Public
Architectural Style Traditional
Level or Stories One
Additional Building None
Structure Type Rock,Vinyl Siding
New Construction No
Construction Status Resale (less than 25 years old)
Schools
School District Prairie Grove
Others
Special Listing Condition None
Read Less Info
Want to know what your home might be worth? Contact us for a FREE valuation!

Our team is ready to help you sell your home for the highest possible price ASAP
Bought with Collier & Associates

"Molly's job is to find and attract mastery-based agents to the office, protect the culture, and make sure everyone is happy! "








